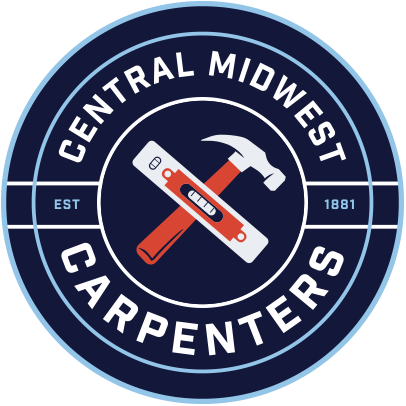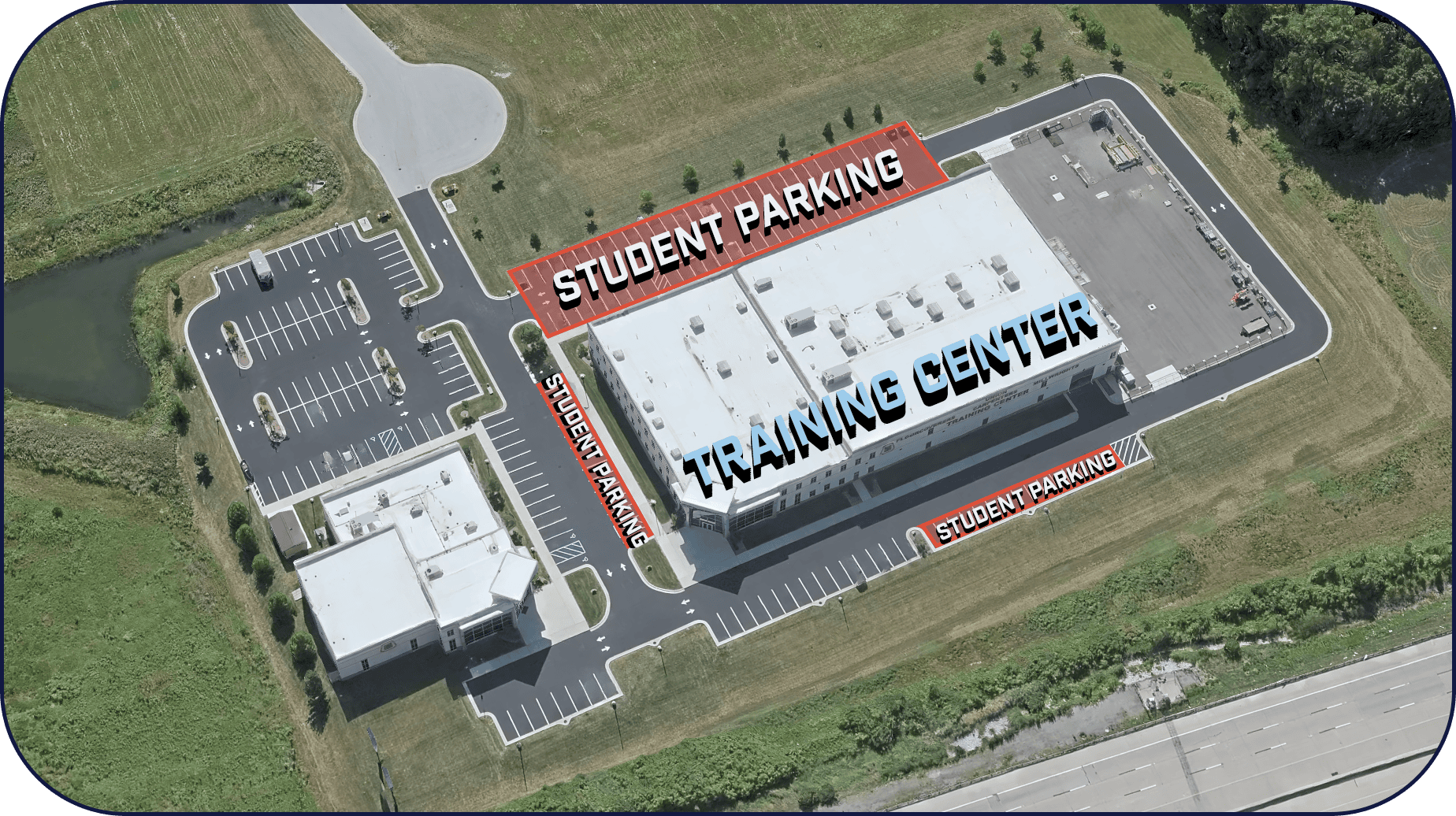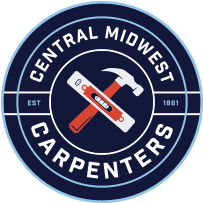Merrillville Campus
1565 East 70th Court
Merrillville, IN 46410
Class Information
- START TIME: Classes begin promptly at 7:30 AM (Local Time)
- END TIME: Classes conclude at 4:00 PM (Local Time)
- DAYS: Monday through Friday
- TOTAL HOURS: 40
Travel Accommodations
If you reside more than 75 miles from the training center, you may be eligible for:
- HOTEL ACCOMMODATIONS
- TRAVEL PAY AND/OR PER DIEM
To qualify for these travel accommodations, please contact our office by phone at (219) 947-3348 or via email at northwest@ikorccjatf.org at least 2 full weeks prior to the start of your class.
Note: If you are granted a hotel room for the week, check-in will occur on the Monday following class, and check-out is required on the Friday prior to class.
Dress Code, Tools, & PPE
- WORK ATTIRE: All students are required to wear appropriate work clothes and work boots.
- MANDATORY EQUIPMENT: Students must bring their tools and personal protective equipment (PPE) to every class.
- ATTENDANCE POLICY: Failure to adhere to these requirements will result in an unexcused absence for the class.
Class Rescheduling
If you need to reschedule your class, please contact the office:
Note: Requests for rescheduling must be made at least 2 full weeks before the start of class.


